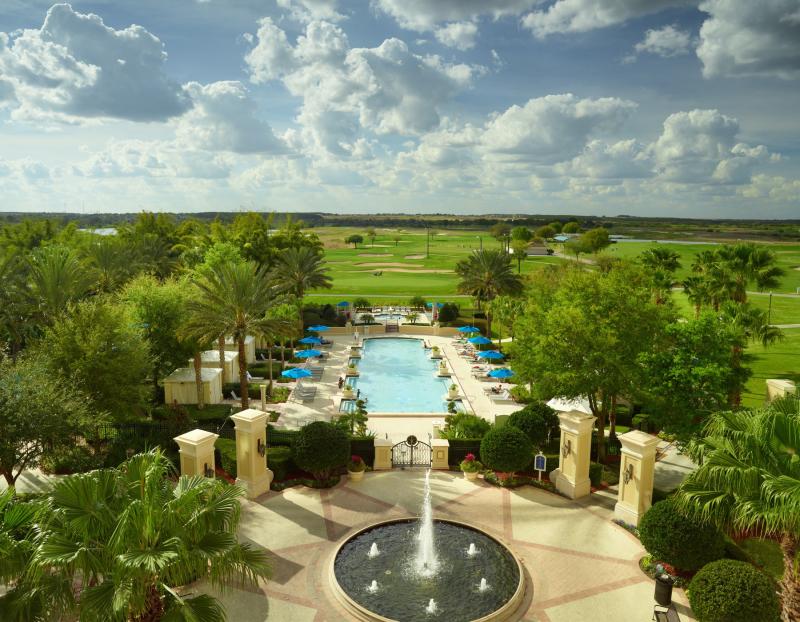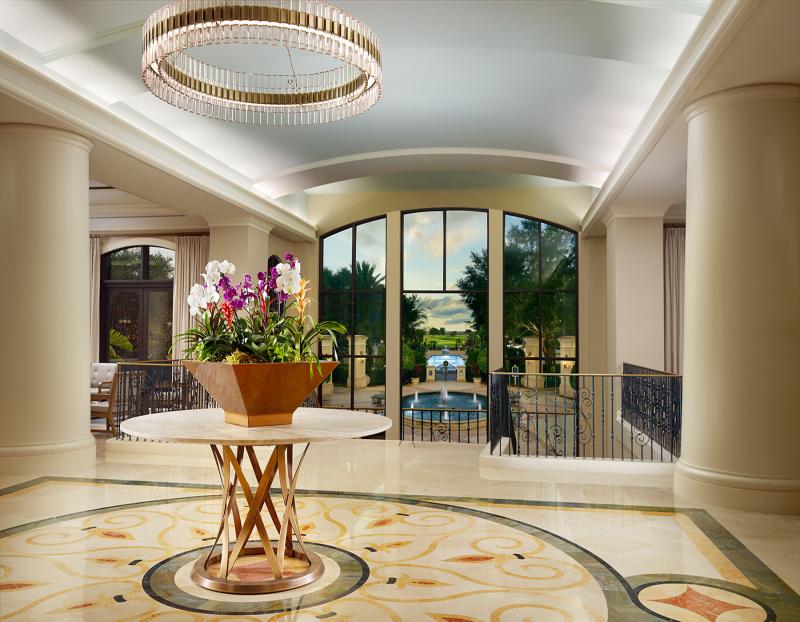






















Omni Orlando Resort at ChampionsGate
1500 Masters BlvdChampionsGate, FL 33896
Call Local
(407) 390-6664Call Toll Free
(800) 843-666459
Meeting Rooms
255,000
Total Sq. Ft.
3,200
Theater Capacity
2,400
Banquet Capacity
2,000
Classroom Capacity
1,005
Sleeping Rooms
71
Suites
1
Exhibits Space
A popular vacation destination, the Omni Orlando Resort at ChampionsGate, is also an ideal location for your next meeting or event. The recent $40 million resort expansion means additional meeting space, guest rooms and amenities. The four diamond resort now features 248,111 square feet of meeting and event space, 862 guest rooms, suites and villas, as well as new restaurant and pool amenities. In addition to three grand ballrooms, ranging from 20,000 to 28,800 square feet, the Omni Orlando has added 100,000 square feet of indoor and outdoor banquet and event space. In a nod to the Osceola County heritage, the Osceola Conference Center space includes six new flexible breakout rooms, all featuring a sleek fresh design. The new Grand Salon is designed especially for destination weddings and special events. A charming terrace with fireplace, promenade, patio, event lawn and 60' x 12' water wall are all highlights of the new, outdoor event space; ideal for sizable functions and special events. The Marketplace enhances the newly added meeting space and offers meeting attendees grab-and-go items, specialty coffees and organic salads. Their dedicated Banquet, Catering, Conference Services and Culinary teams will assure every meeting and event is nothing short of spectacular.
general
- Accessibility
- Business Center
- Concierge Desk/Guest Services
- EV Charging
- Fitness Facility
- Golf
- Guided Tours: No Tour Offered
- Hot Tub/Jacuzzi
- Laundry Facilities
- Pet Friendly
- Pool
- Restaurant/Lounge
- Spa
- Sustainability
- Wi-Fi
hotels resorts
- Airport Shuttle: No
- Child Care Services
- Complimentary Breakfast: No
- Free Parking: No
- Guest Services
- Interior Corridors
- Meeting Facilities
- Non-Smoking Property
- Number of Suites: 71
- Room Service
- Theme Park Attractions Shuttle
- Theme Park Resort: No
- Total Number of Rooms: 1005